Magnolia Farms - Apartment Living in Aberdeen, MD
About
Office Hours
Tuesday 9:00 AM to 5:00 PM. Thursday 9:00 AM to 5:00 PM. Friday 9:00 AM to 12:00 PM.
Retreat to your sanctuary at Magnolia Farms Apartments for rent in Aberdeen, Maryland. Our community is nestled northeast of Baltimore and is just minutes from Interstate 95. Local shopping, dining, and entertainment are close at hand. If being outdoors and exploring is more your style, you can experience numerous historical locations in every direction. Come and experience the sights of Aberdeen, MD and all it has to offer.
We have six fabulous floor plans to choose from. We invite you to consider our one, two, or three bedroom apartments or townhomes. Our spacious apartment homes also feature 9-foot ceilings, carpeted floors, ceiling fans, central air and heating, a den or study, a dishwasher, a refrigerator, and a balcony or patio. Select homes come equipped with washer and dryer and tile floors. We are a pet-friendly community, make sure to bring your furry friend along.
Our community amenities are just as rich and will please you too. Become a resident and enjoy high-speed internet access, a laundry facility, guest parking, on-site and on-call maintenance, easy access to public transportation and public parks. In addition, we offer military and senior discounts and Section 8 is welcome. Inside or outside, you will find the great features and amenities you’ve been looking for in apartment home living, right here, at Magnolia Farms Apartments.
PLEASE CALL 410-676-0278 FOR UNIT AVAILABLITY.
Floor Plans
1 Bedroom Floor Plan
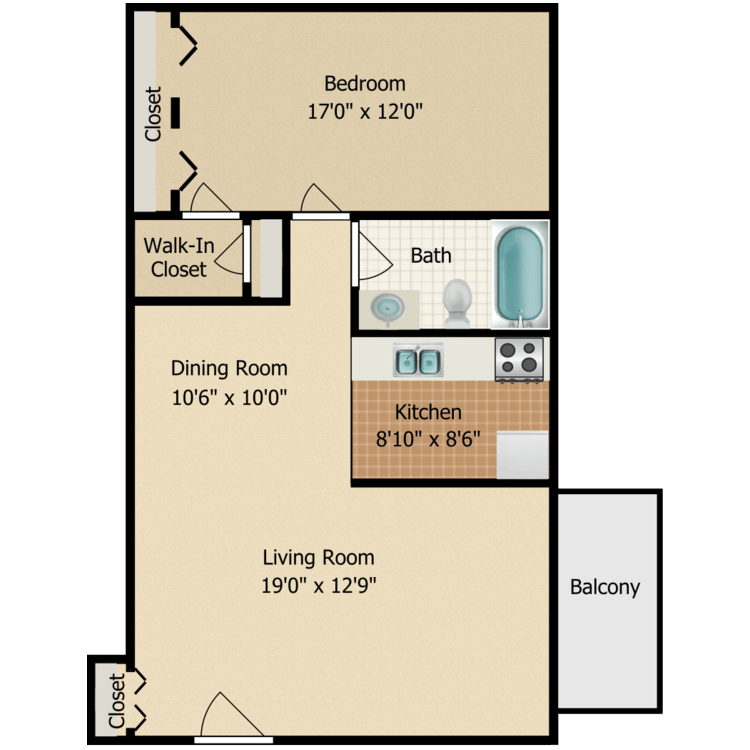
One Bedroom
Details
- Beds: 1 Bedroom
- Baths: 1
- Square Feet: 675 approx.
- Rent: $905
- Deposit: Based On Credit $300 Up 1st Month's Rent
Floor Plan Amenities
- 9Ft Ceilings
- Balcony or Patio
- Cable Ready
- Carpeted Floors
- Ceiling Fans
- Central Air and Heating
- Den or Study
- Dishwasher
- Mini Blinds
- Refrigerator
- Satellite Ready
- Some Paid Utilities - Water and Trash
- Tile Floors *
- Vertical Blinds
* In Select Apartment Homes
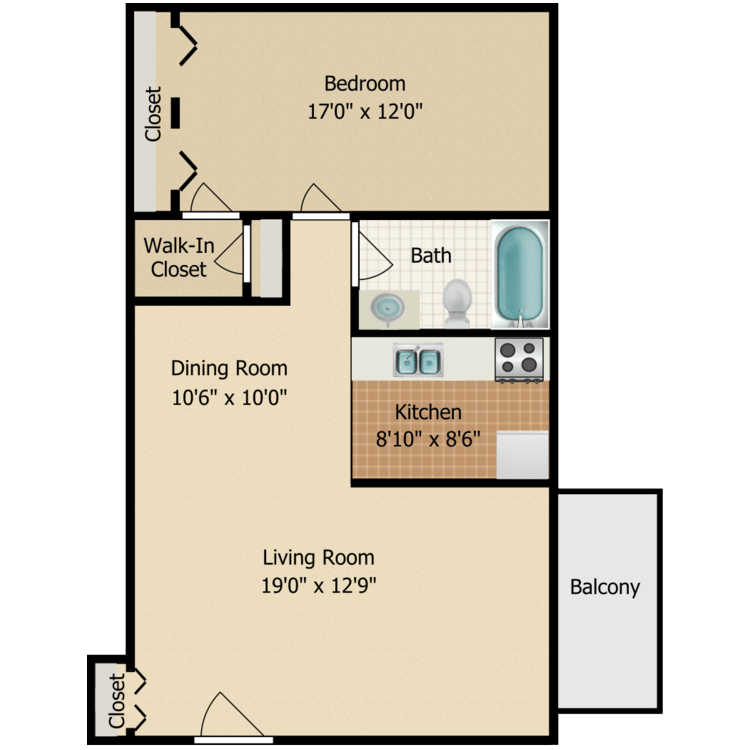
One with Den
Details
- Beds: 1 Bedroom
- Baths: 1
- Square Feet: 750 approx.
- Rent: $985
- Deposit: Based On Credit $300 Up 1st Month's Rent
Floor Plan Amenities
- 9Ft Ceilings
- Balcony or Patio
- Cable Ready
- Carpeted Floors
- Ceiling Fans
- Central Air and Heating
- Den or Study
- Dishwasher
- Mini Blinds
- Refrigerator
- Satellite Ready
- Some Paid Utilities - Water and Trash
- Tile Floors *
- Vertical Blinds
* In Select Apartment Homes
2 Bedroom Floor Plan
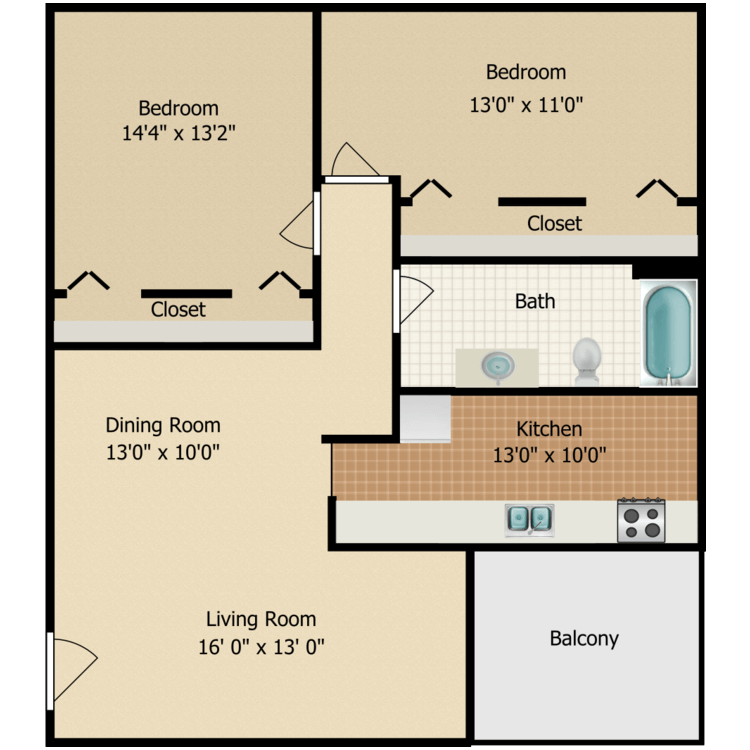
2 Bedroom Apartment
Details
- Beds: 2 Bedrooms
- Baths: 1
- Square Feet: 865 approx.
- Rent: $1115
- Deposit: Based On Credit $300 Up 1st Month's Rent
Floor Plan Amenities
- 9Ft Ceilings
- Balcony or Patio
- Cable Ready
- Carpeted Floors
- Ceiling Fans
- Central Air and Heating
- Den or Study
- Dishwasher
- Mini Blinds
- Refrigerator
- Satellite Ready
- Some Paid Utilities - Water and Trash
- Tile Floors *
- Vertical Blinds
* In Select Apartment Homes
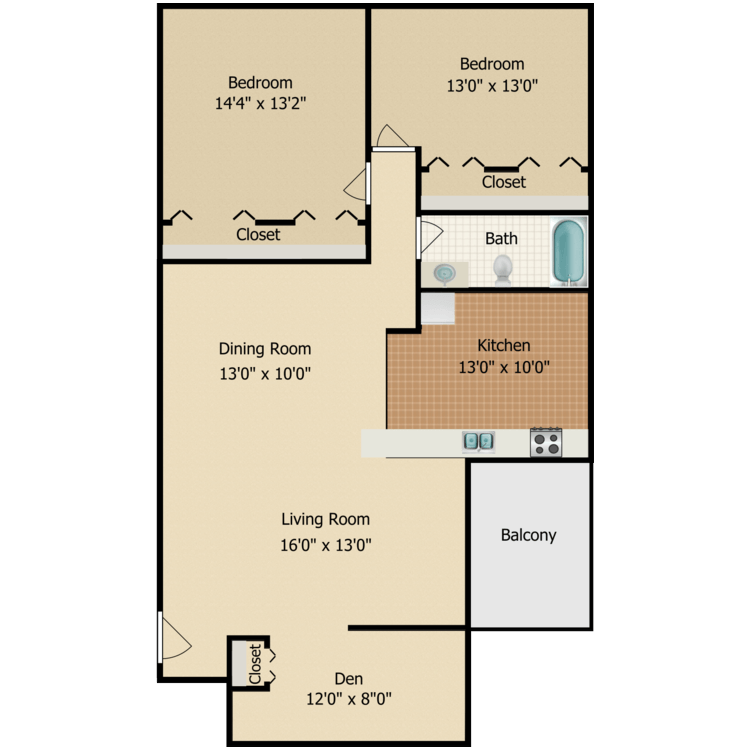
2 Bedroom with Den Apartment
Details
- Beds: 2 Bedrooms
- Baths: 1
- Square Feet: 972 approx.
- Rent: $1200
- Deposit: Based On Credit $300 Up 1st Month's Rent
Floor Plan Amenities
- 9Ft Ceilings
- Balcony or Patio
- Cable Ready
- Carpeted Floors
- Ceiling Fans
- Central Air and Heating
- Den or Study
- Dishwasher
- Mini Blinds
- Refrigerator
- Satellite Ready
- Some Paid Utilities - Water and Trash
- Tile Floors *
- Vertical Blinds
* In Select Apartment Homes
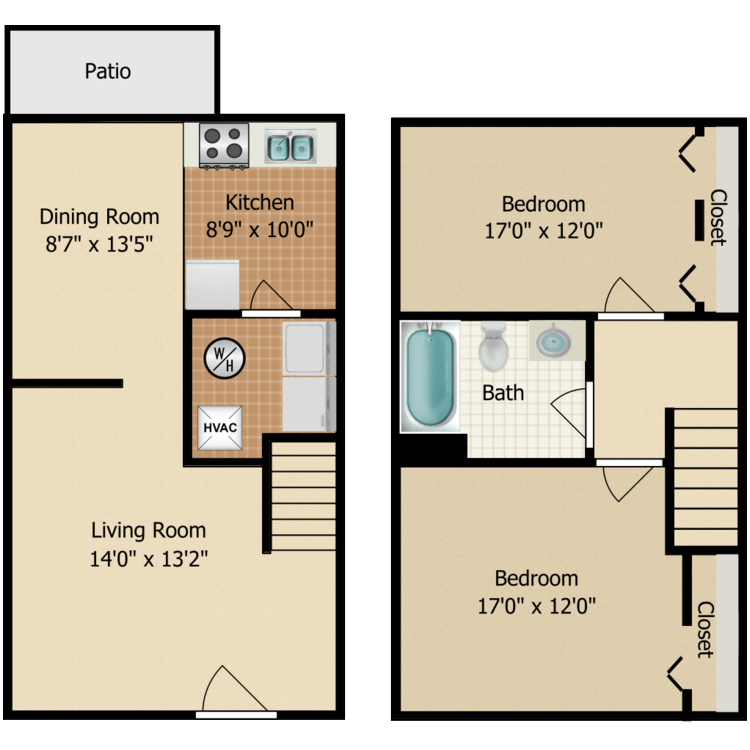
Two Bedroom Townhome
Details
- Beds: 2 Bedrooms
- Baths: 1
- Square Feet: 900 approx.
- Rent: $1300
- Deposit: Based On Credit $300 Up 1st Month's Rent
Floor Plan Amenities
- 9Ft Ceilings
- Balcony or Patio
- Cable Ready
- Carpeted Floors
- Ceiling Fans
- Central Air and Heating
- Den or Study
- Dishwasher
- Mini Blinds
- Refrigerator
- Satellite Ready
- Some Paid Utilities - Water and Trash
- Tile Floors *
- Vertical Blinds
- Washer and Dryer In-home
* In Select Apartment Homes
3 Bedroom Floor Plan
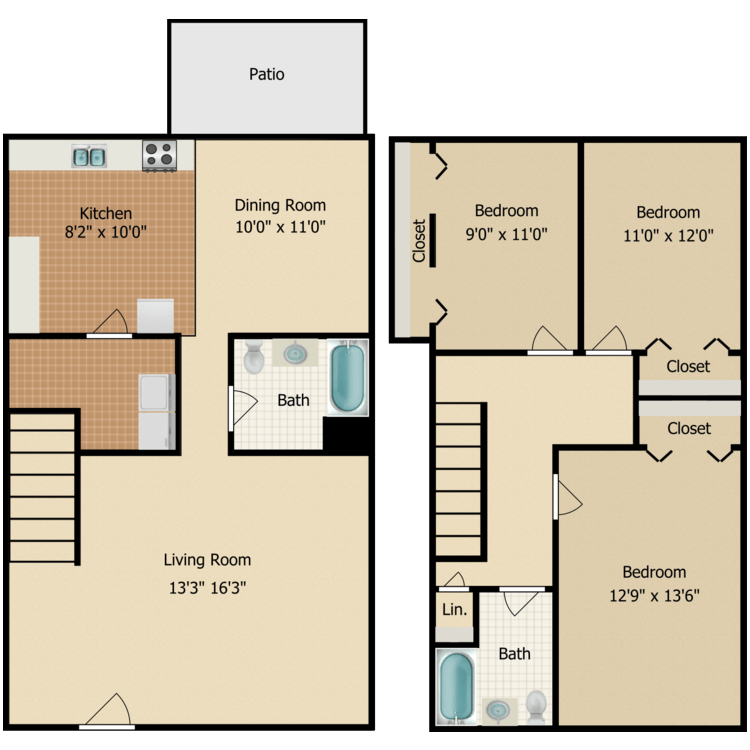
3 Bedroom Townhome
Details
- Beds: 3 Bedrooms
- Baths: 1.5
- Square Feet: 950 approx.
- Rent: Call for details.
- Deposit: Based On Credit $300 Up 1st Month's Rent
Floor Plan Amenities
- 9Ft Ceilings
- Balcony or Patio
- Cable Ready
- Carpeted Floors
- Ceiling Fans
- Central Air and Heating
- Den or Study
- Dishwasher
- Mini Blinds
- Refrigerator
- Satellite Ready
- Some Paid Utilities - Water and Trash
- Tile Floors *
- Vertical Blinds
- Washer and Dryer In-home
* In Select Apartment Homes
Amenities
Explore what your community has to offer
Community Amenities
- Access To Public Transportation
- Cable Available
- Easy Access To Freeways
- Easy Access to Shopping
- Guest Parking
- High-speed Internet Access
- Laundry Facility
- Military and Senior Discounts
- On-call Maintenance
- On-site Maintenance
- Public Parks Nearby
- Section 8 Welcome
Apartment Features
- 9Ft Ceilings
- Balcony or Patio
- Cable Ready
- Carpeted Floors
- Ceiling Fans
- Central Air and Heating
- Den or Study
- Dishwasher
- Mini Blinds
- Refrigerator
- Satellite Ready
- Some Paid Utilities - Water and Trash
- Tile Floors*
- Vertical Blinds
- Washer and Dryer In-home*
* In Select Apartment Homes
Pet Policy
Pets Welcome Upon Approval. Breed restrictions apply. Limit of 2 pets per home. Maximum adult weight is 35 pounds. Non-refundable pet fee is required.
Photos
Community Amenities
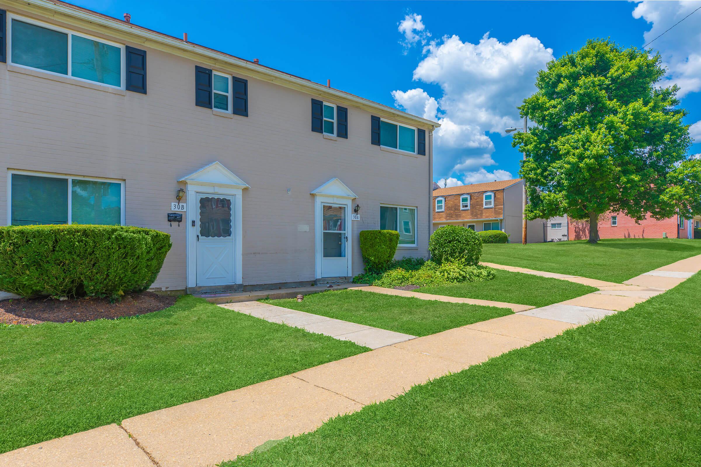
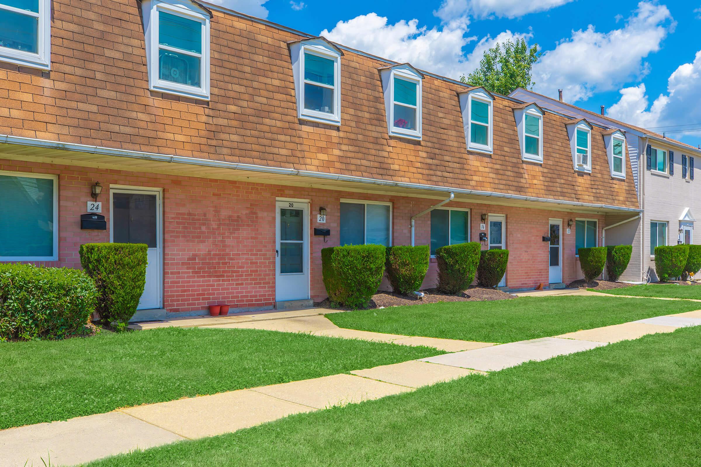
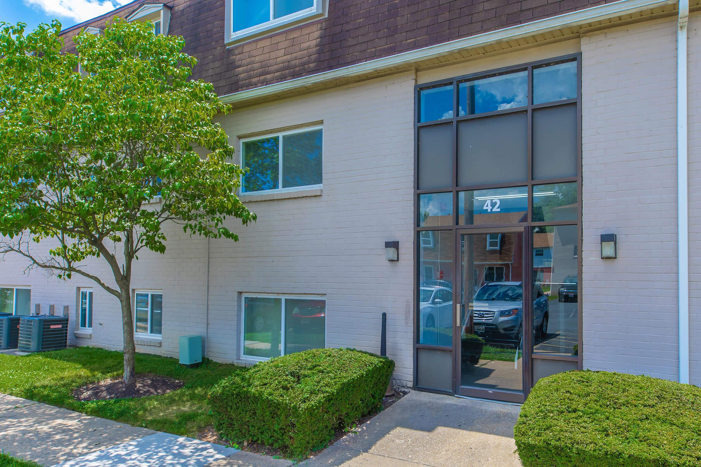
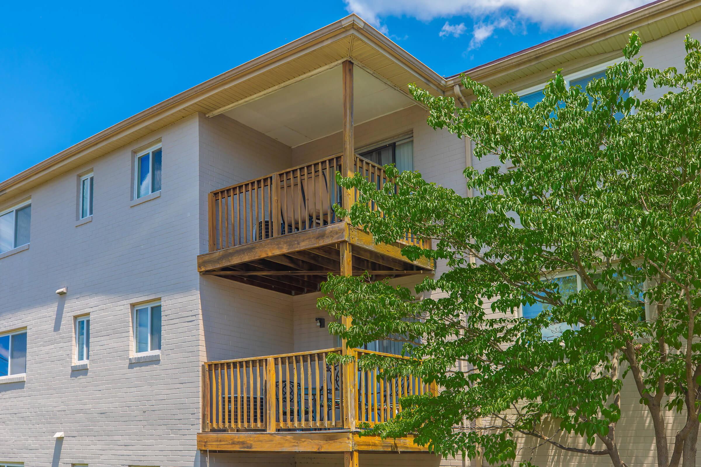
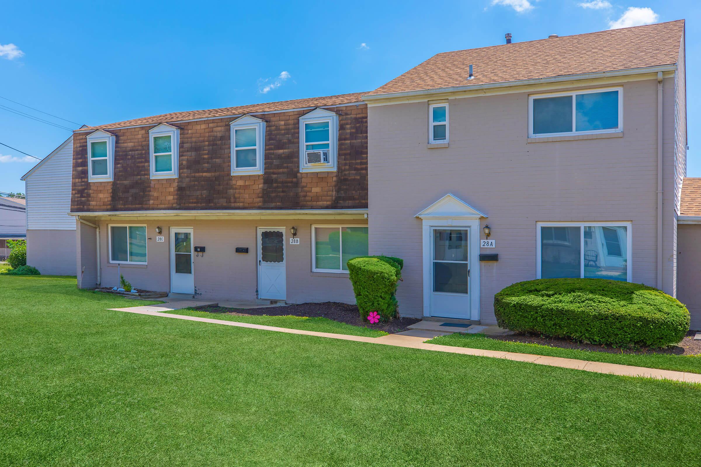
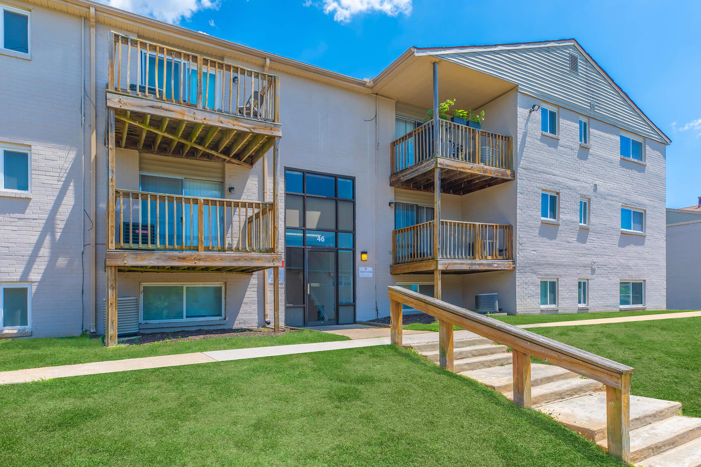
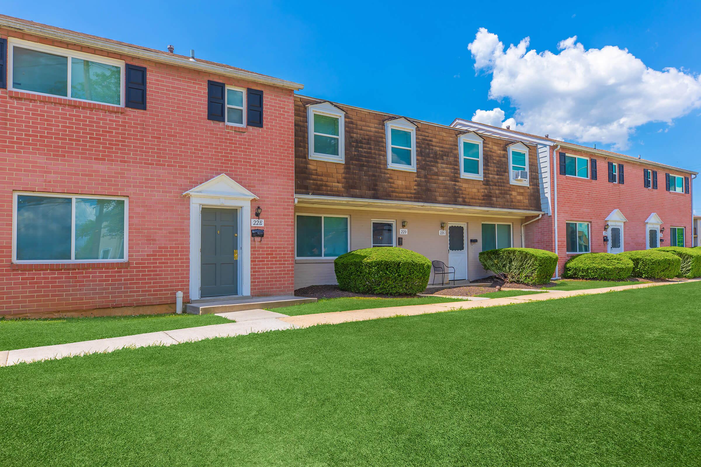
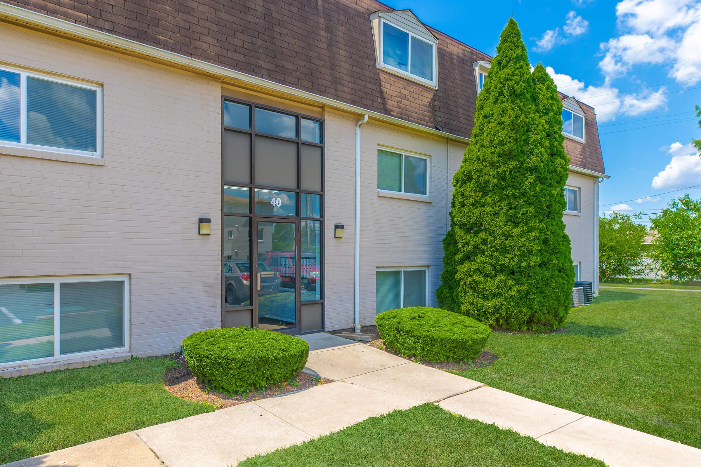
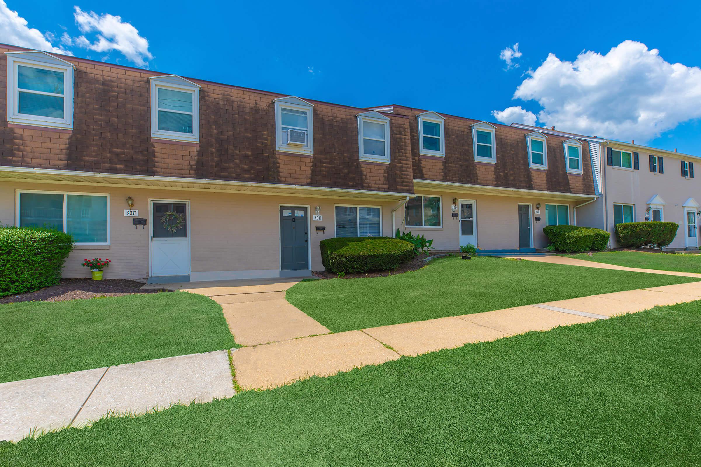
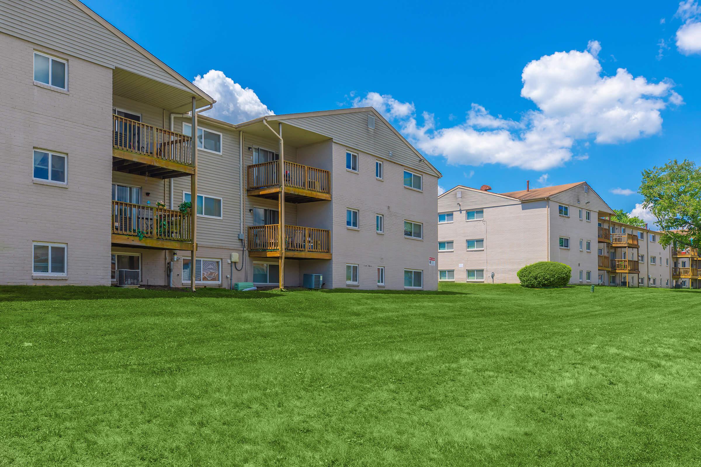
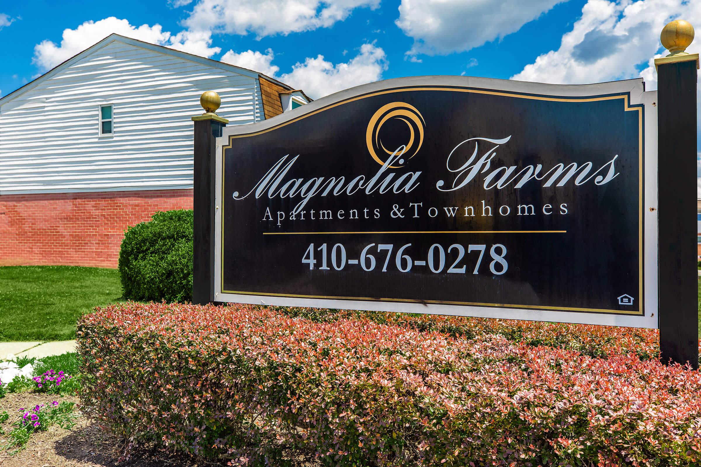
Neighborhood
Points of Interest
Magnolia Farms
Located 28 E Bel Air Ave Aberdeen, MD 21001Bank
Coffee Shop
Dog Park
Elementary School
Entertainment
Grocery Store
High School
Hospital
Middle School
Military Base
Park
Post Office
Restaurant
Shopping
Contact Us
Come in
and say hi
28 E Bel Air Ave
Aberdeen,
MD
21001
Phone Number:
410-676-0278
TTY: 711
Office Hours
Tuesday 9:00 AM to 5:00 PM. Thursday 9:00 AM to 5:00 PM. Friday 9:00 AM to 12:00 PM.